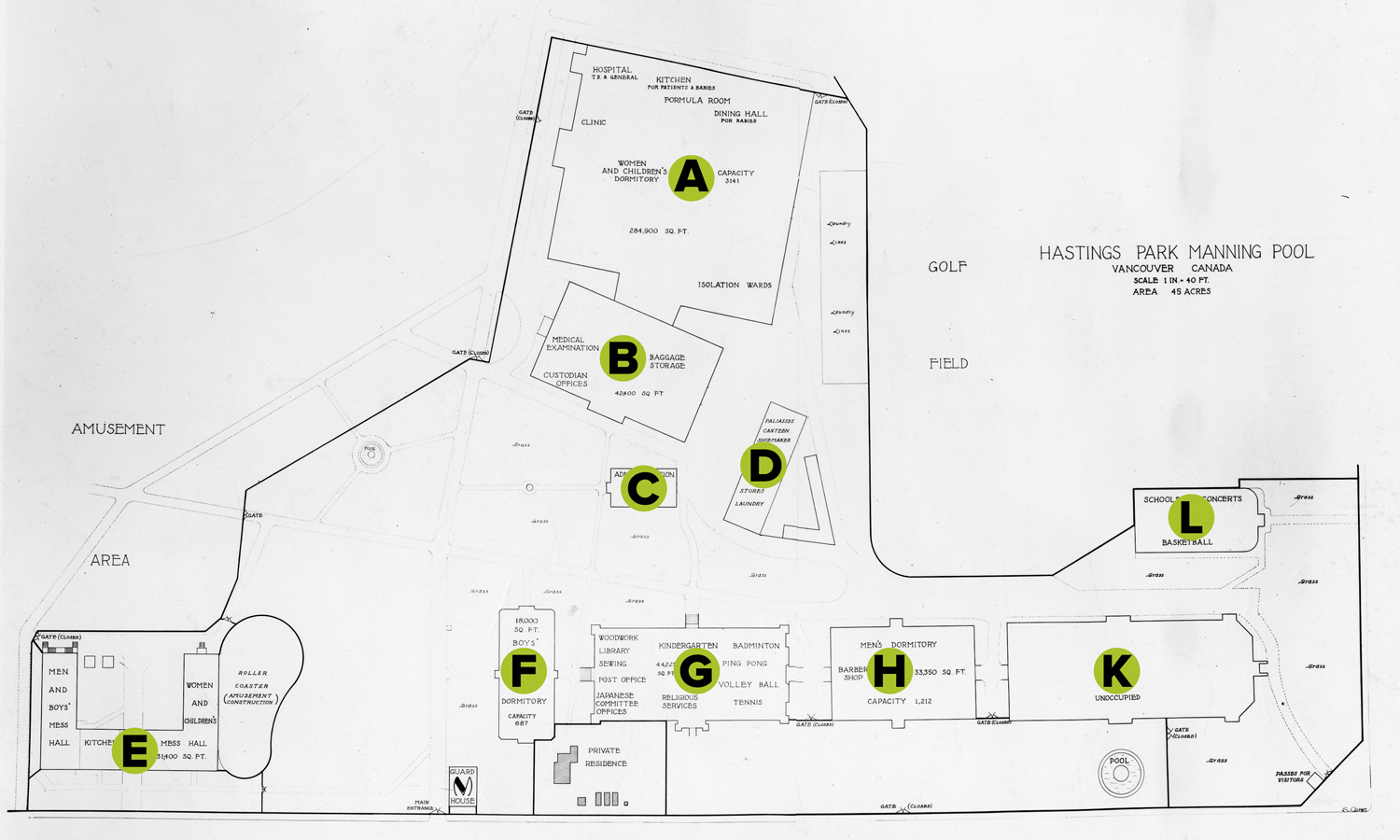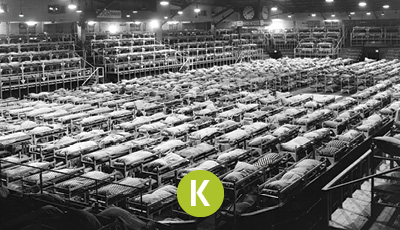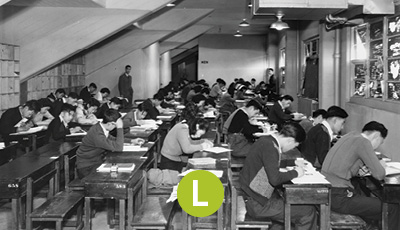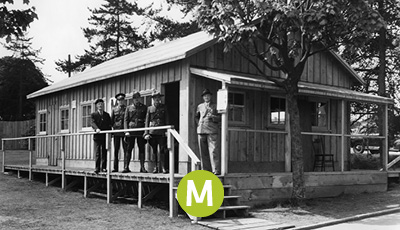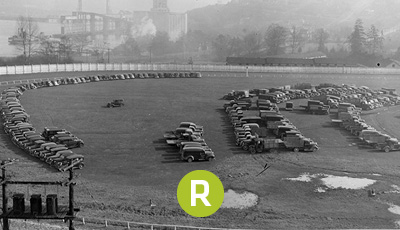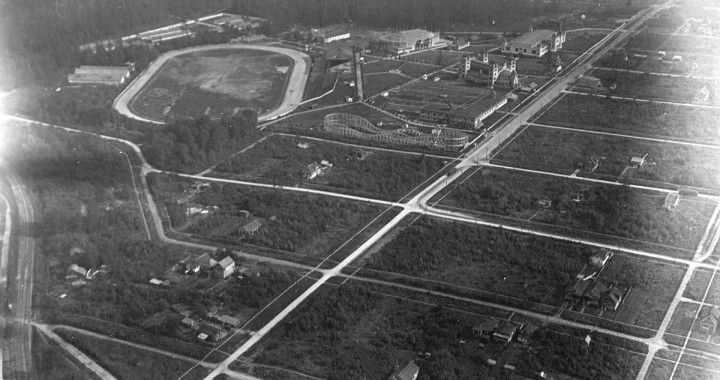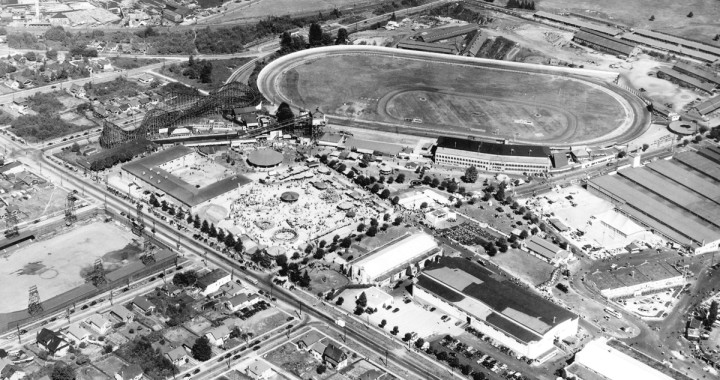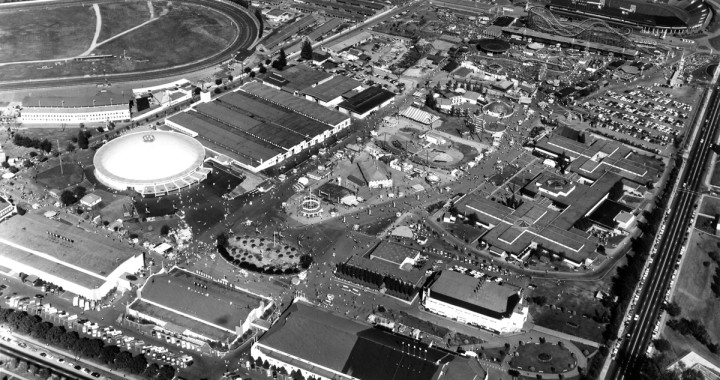Map of Buildings Used by the BC Security Commission, 1942
Proposed uses for each building and capacity are written onto the map. The building use sometimes changed. For example, building K is shown as empty, but later became the men’s dormitory. Building H was initially used by the men, then later by women.
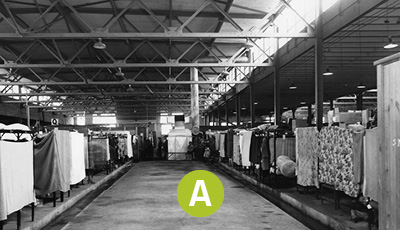
BUILDING A - Livestock Building built in 1929, with an addition in 1939
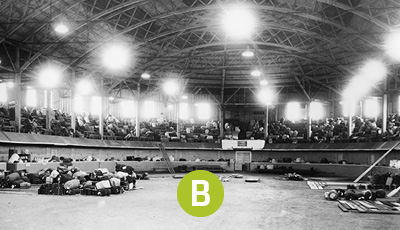
BUILDING B – Stock Judging or Horseshow Building no longer standing
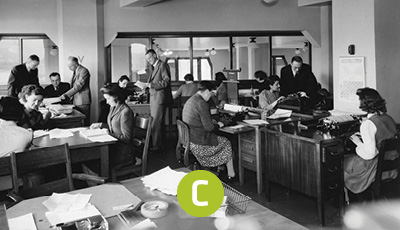
BUILDING C – Administration Offices no longer standing
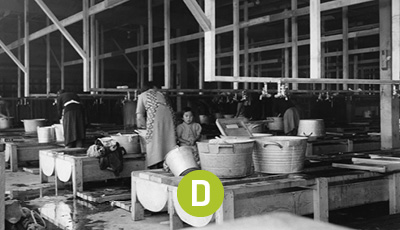
BUILDING D – Church Dining Hall no longer standing
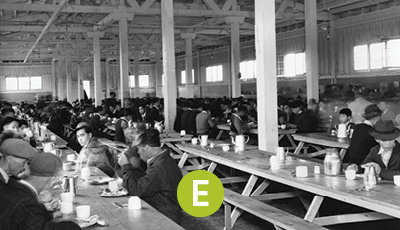
BUILDING E – Industrial Building - Mess Halls no longer standing
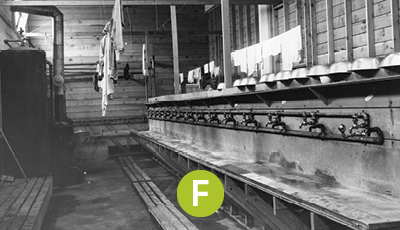
BUILDING F – Rollerland sometimes called the Women’s Building or Pure Foods – built in 1931
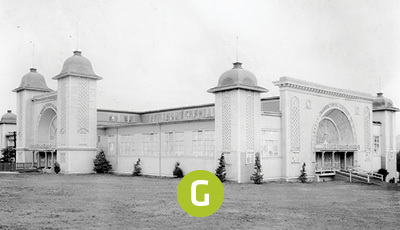
BUILDING G – Manufacturer’s Building sometimes called Showmart – no longer standing
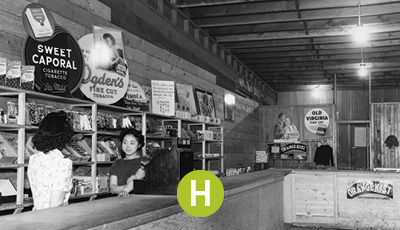
BUILDING H sometimes called the Foods building – no longer standing
BUILDING K – Forum built 1931 – used as a hockey rink before the war
Aerial view of Hastings Park, 1919 Southeast view of the park, showing the racetrack, the roller coaster, the Industrial Building (L-shaped building north of roller coaster), the Exhibition Building, and the Transportation Building (top right corner). The larger road running down the right-hand side is Renfrew Street. The larger (white) building to the left of the Transportation Building was the Stock Judging or Horse Show Pavilion.
Aerial view of Hastings Park, 1947 Looking Northeast. Many of the buildings used in 1942 are still visible in this photograph.

